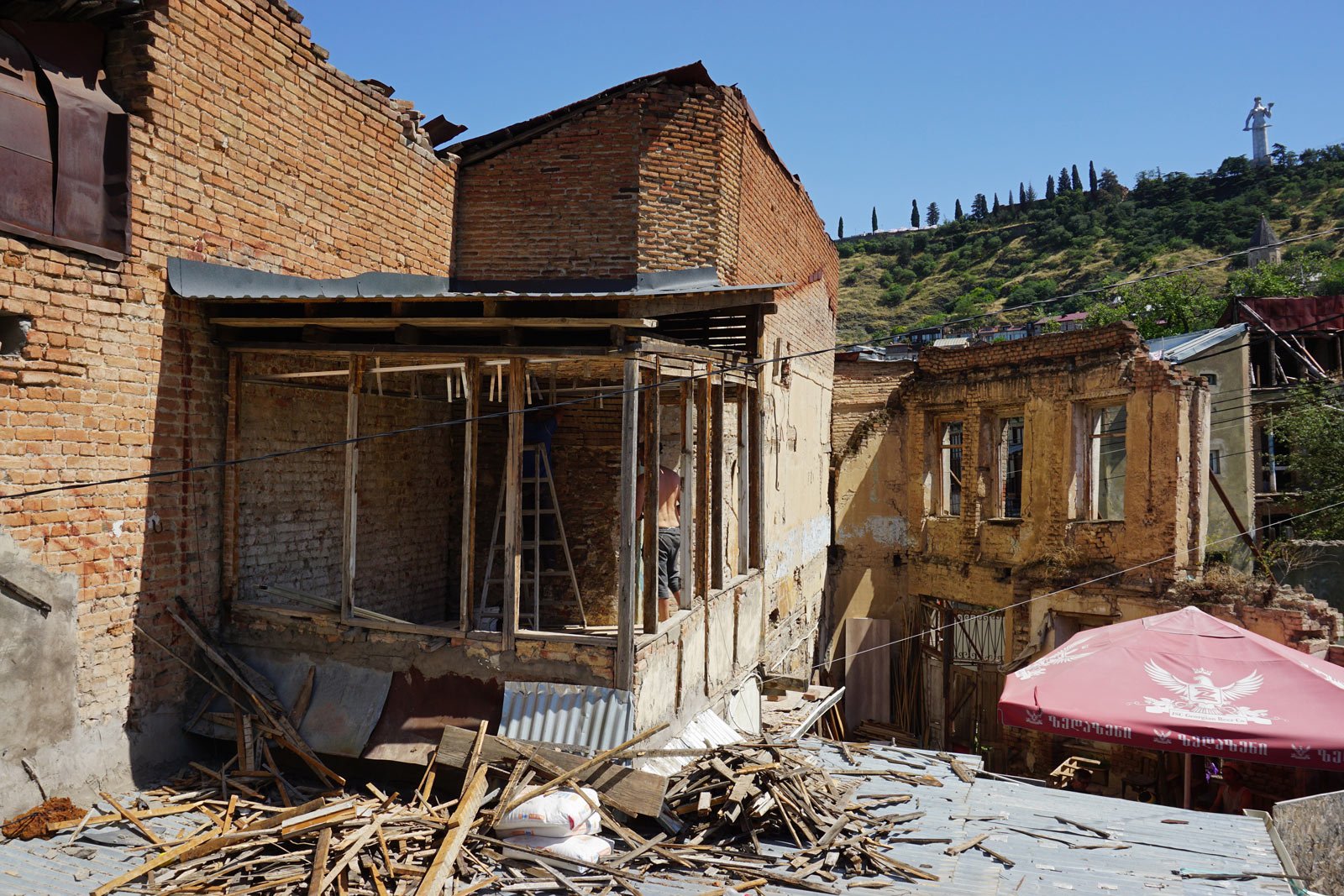Teahouse 5.8
A historical Georgian ruin transformed into a Japanese Teahouse while respecting the building's own unique charm. The challenge was introducing a Japanese cultural icon into the heart of old Tbilisi with a nod to Georgian cultures. With that concept in mind, we held a workshop to brainstorm ideas with local architecture students and young architects. This collaboration contributed to the final design. Out of respect for the architecture, we kept as much of the existing exterior as possible, including the building's lateral tilt of 5.8 degrees - from which the Teahouse gets its name. We then inserted a horizontal level which we layered with cement to complement the traditional Georgian vibe. In addition, tatami floor mats were imported from Japan to complete the space.
ジョージア、ティビリシ旧市街地に位置する、築100年以上の廃墟を茶室へ改装する計画である。18世紀の街並みが色濃く残る遺跡のような現場へ日本文化の象徴を挿入するという壮大な計画を進めるにあたり、まずは現地ジョージア人との徹底的な意見交換を試みた。ジョージア人イベントオーガナイザーの力添えを頂き、現地の建築学生と若手建築家と共にワークショップを開催。ジョージア人から見た茶室とは何か、そして彼らの生まれ育った町へ日本茶室を作るにあたり、何を尊重し、何を新たに取り入れるのか。共に2週間を費やして討論し、デザインコンセプトを練り上げた。そして我々が導き出した回答は、極力既存の外観を尊重するという考えである。長年の経年劣化で建物自体が5,8度傾斜している状態をもそのまま残す事とし、その決断がこの茶室及びプロジェクト名(Teahouse 5.8)の由来となり、儚きを美とする侘び寂びの象徴とした。さらに腐敗していた全ての開口部と内装材を撤去し、既存の傾斜した構造のみを残して解放感と自然をダイレクトに感じる環境を創出、その傾斜した建物の内部に新たな水平レベルを新設した。その表面をジョージアで最も一般的且つ、数千年の歴史をもつセメントを使用して現地職人の手により仕上げ、日本の畳を落とし込んで完成させた。かつて千利休が茶室の定点の呼ばれる待庵で表現した不完全性、そして地産地消の質素な素材で仕上げた極めてシンプルな佇まいと計算された未完成性へのオマージュをここジョージアで、ジョージア人と共に体現した。
Category : Community space
Services : Interior / Exterior design - In collaboration with local architecture students & young architects
Plant planner : Plant Lovers Tbilisi
Workshop organizer : Tatia Khutsishvili
Location : Tbilisi, Georgia
State : Complete


























